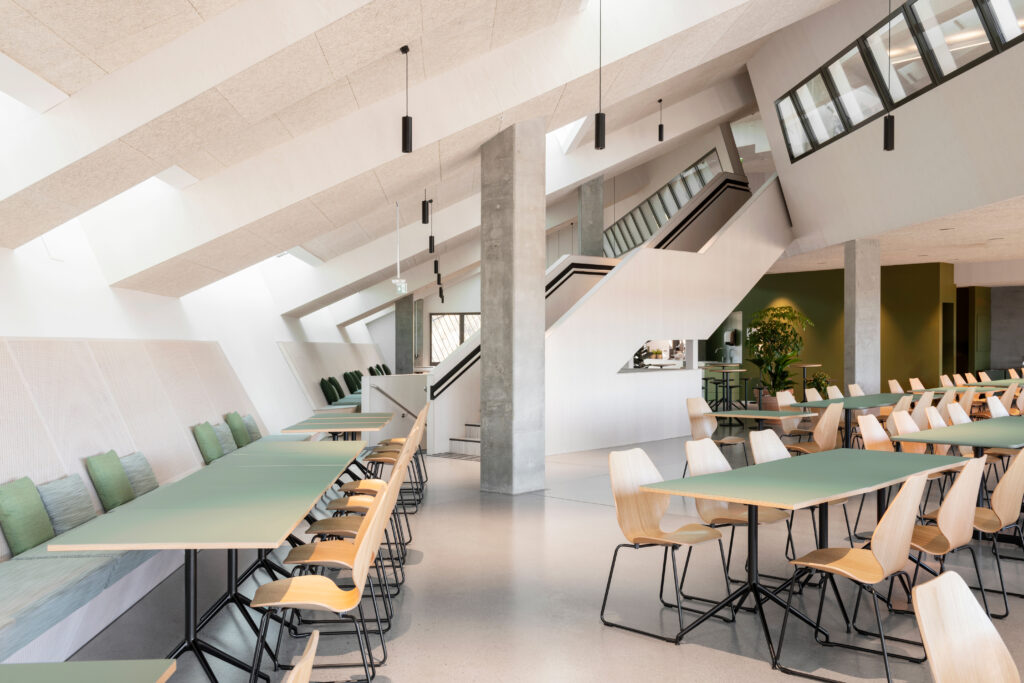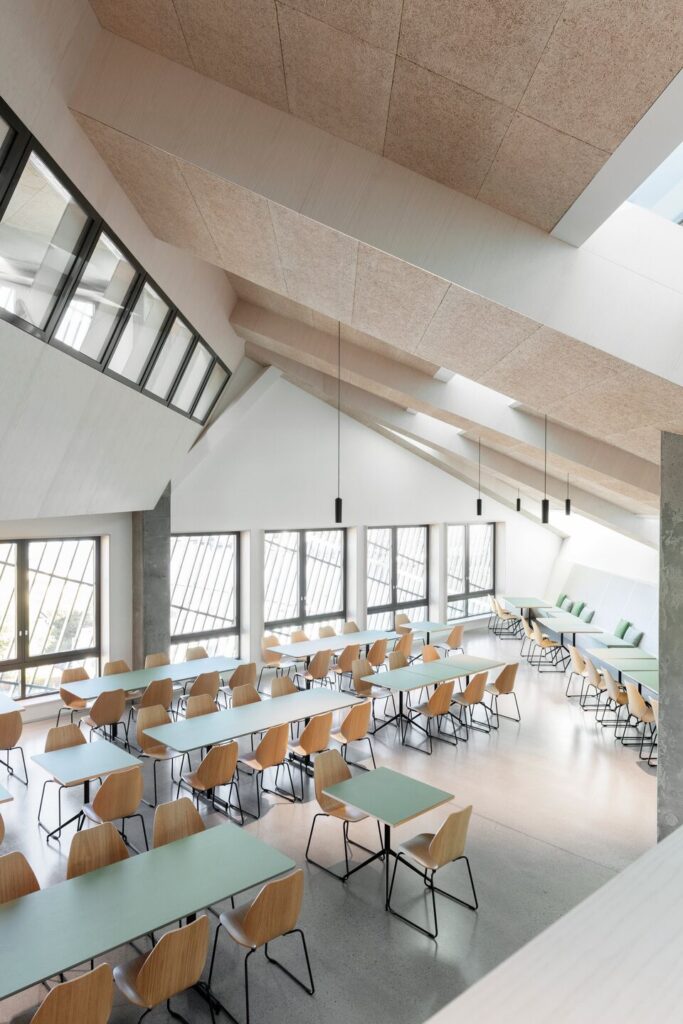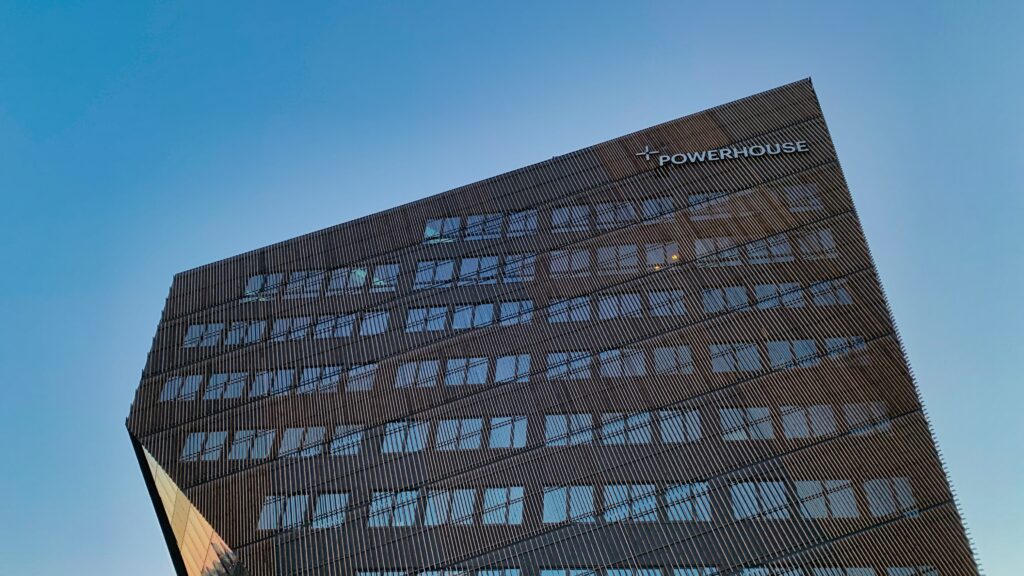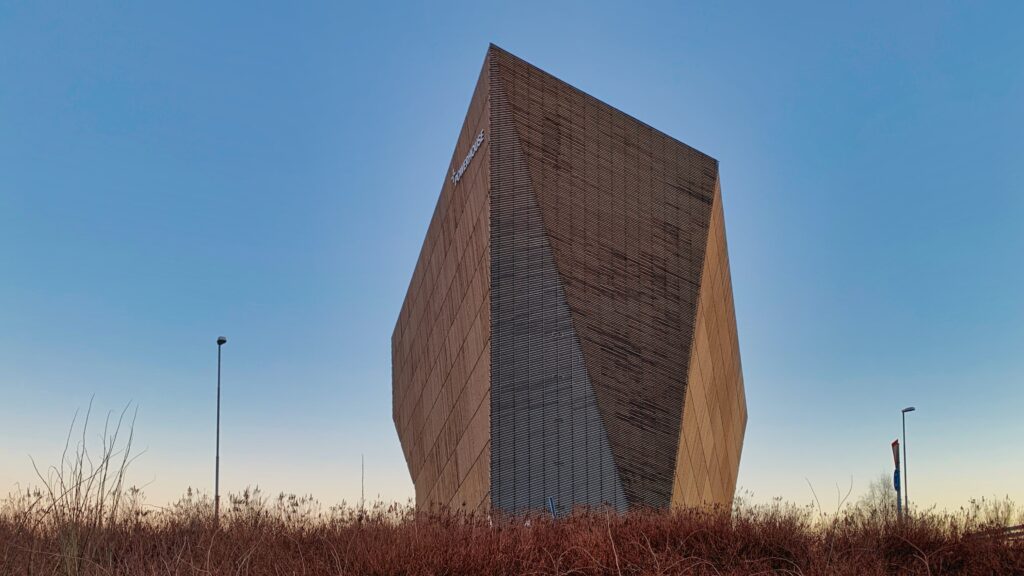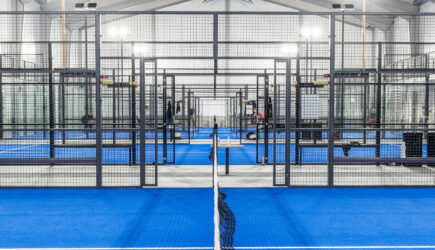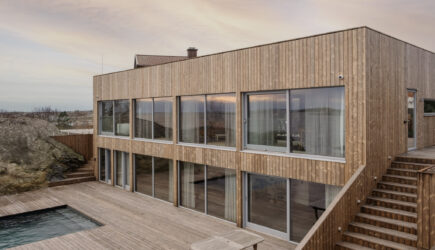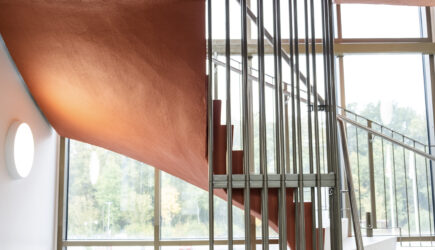Powerhouse Telemark
Powerhouse Telemark, created by Snøhetta Architects and produced by Skanska Norge and Asplan Viak, is one of the world’s most energy-efficient and sustainable buildings. Consisting of 8,313 sqm on eleven floors, the building offers modern workspace areas, offices, meeting rooms as well as modern amenities such as a fitness room, locker and shower room, lobby, canteen, and an exclusive rooftop.
Powerhouse Telemark is a remarkable example of a building where technical innovations and environmental considerations are united in a beautiful expression. Thanks to all the smart and well-thought-out energy-economical solutions, the “Green Diamond’s” net energy consumption has been reduced by as much as 66% when compared to ordinary new buildings. The building’s physics are designed for optimal production of electrical energy through the solar cell plant. Powerhouse Telemark will produce approximately 239,000 kWh annually from its own solar cell plant, delivering surplus energy back to the grid. This means that the building will produce more energy than what it imports from external sources, and is thus a plus-energy building.
For their functional characteristics regarding acoustics and energy economy as well as their organic and sustainable composition, Träullit Acoustic was chosen as interior ceilings for the project. We are very proud to be a part of the future standards of sustainable and environmentally friendly construction!
Do you want to get in touch with our sales manager for our Norwegian market? Visit www.byggsmartere.no or contact Ole Woxmyhr directly via e-mail or phone +47 95774502.
Porsgrunn, Norge
Ivar Kvaal och Gunnar Ridderström
